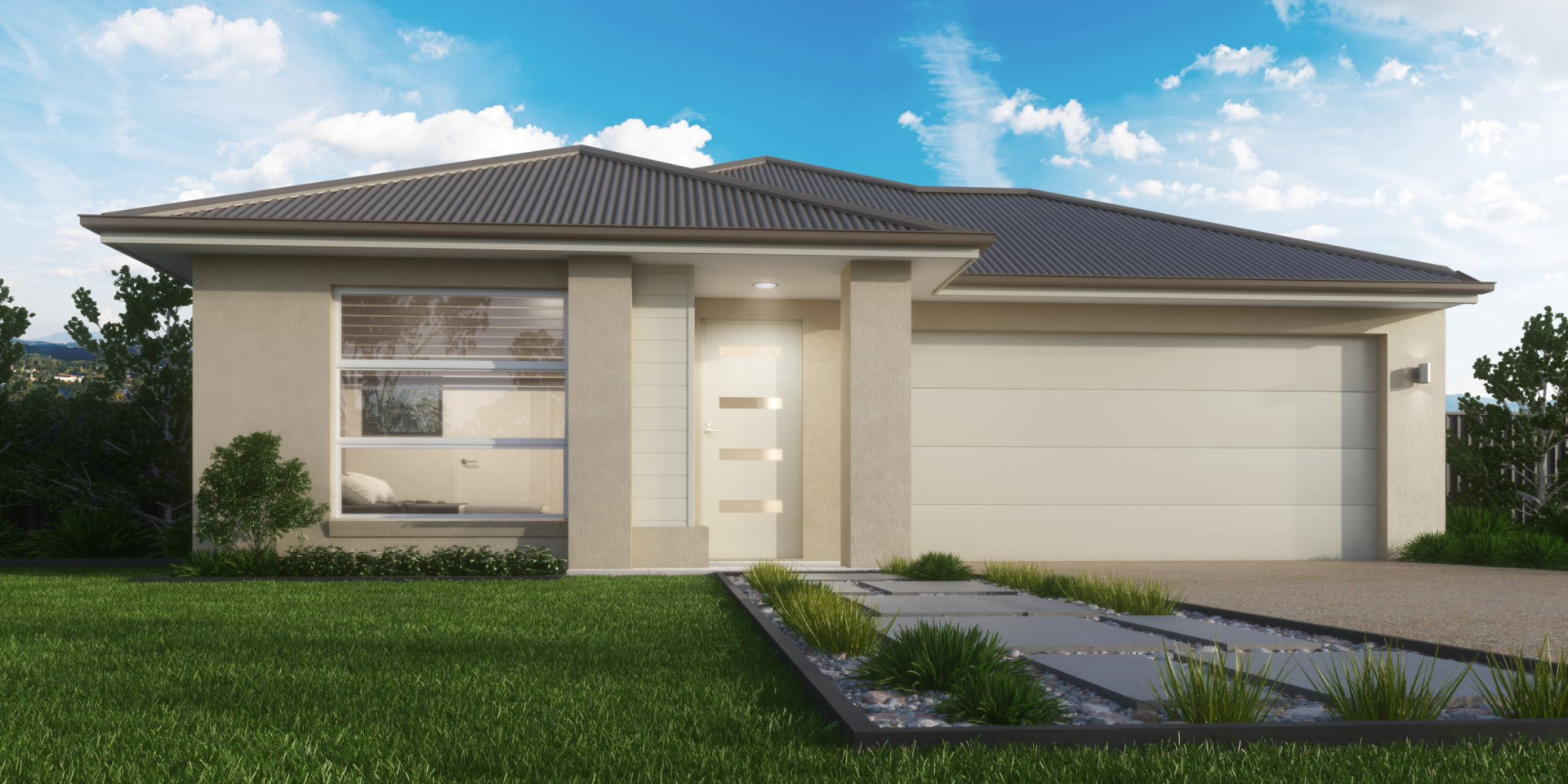
-
17.91m
House Length
-
11.30m
House Width
-
13.00m
Min. Block Width
-
181.39m2
Total Area
-
17.91m
House Length
-
11.30m
House Width
-
13.00m
Min. Block Width
-
181.39m2
Total Area
Our Homes
Matheson 200 H
The Matheson 200 H is a stylish and modern home perfect for a family. This home boasts a large open plan kitchen and living area with an alfresco area, ideal for hosting family barbeques. The three bedrooms are conveniently located in the middle of the house to have equal access to the shared bathroom. Whilst the master bedroom with a walk-in wardrobe and ensuite is located at the front of the home.

Min. block width
13.00m

House length
17.91m

House width
11.30m

Total Area
181.39m2

4

2


