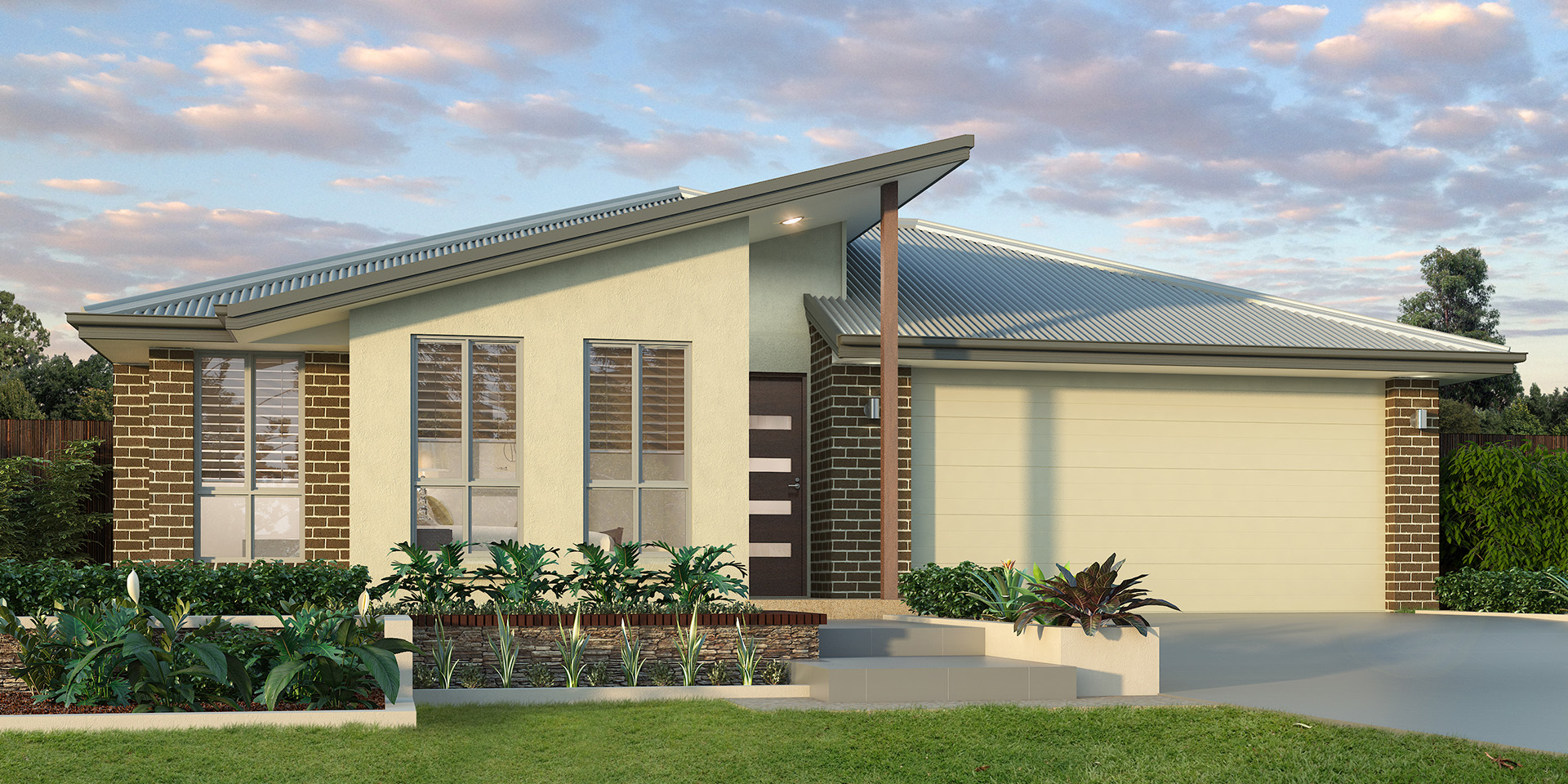
-
20.54m
House Length
-
12.30m
House Width
-
14.00m
Min. Block Width
-
222.85m2
Total Area
-
20.54m
House Length
-
12.30m
House Width
-
14.00m
Min. Block Width
-
222.85m2
Total Area
Our Homes
Shoalwater 212 SH
This spacious 212sqm lowset home has four bedrooms and two well-appointed bathrooms. With a large open plan kitchen, dining/family and alfresco areas, this home will allow you to entertain all year round. The kitchen boasts a large island bench perfect for family gatherings. The design also includes a separate media room for movie night. The generous master bedroom has a walk-in wardrobe and ensuite. The further 3 bedrooms have access to a bathroom with full-size bath, shower and separate toilet. With a two car garage, the Shoalwater 212 SH is perfect for families.

Min. block width
14.00m

House length
20.54m

House width
12.30m

Total Area
222.85m2

5

2


