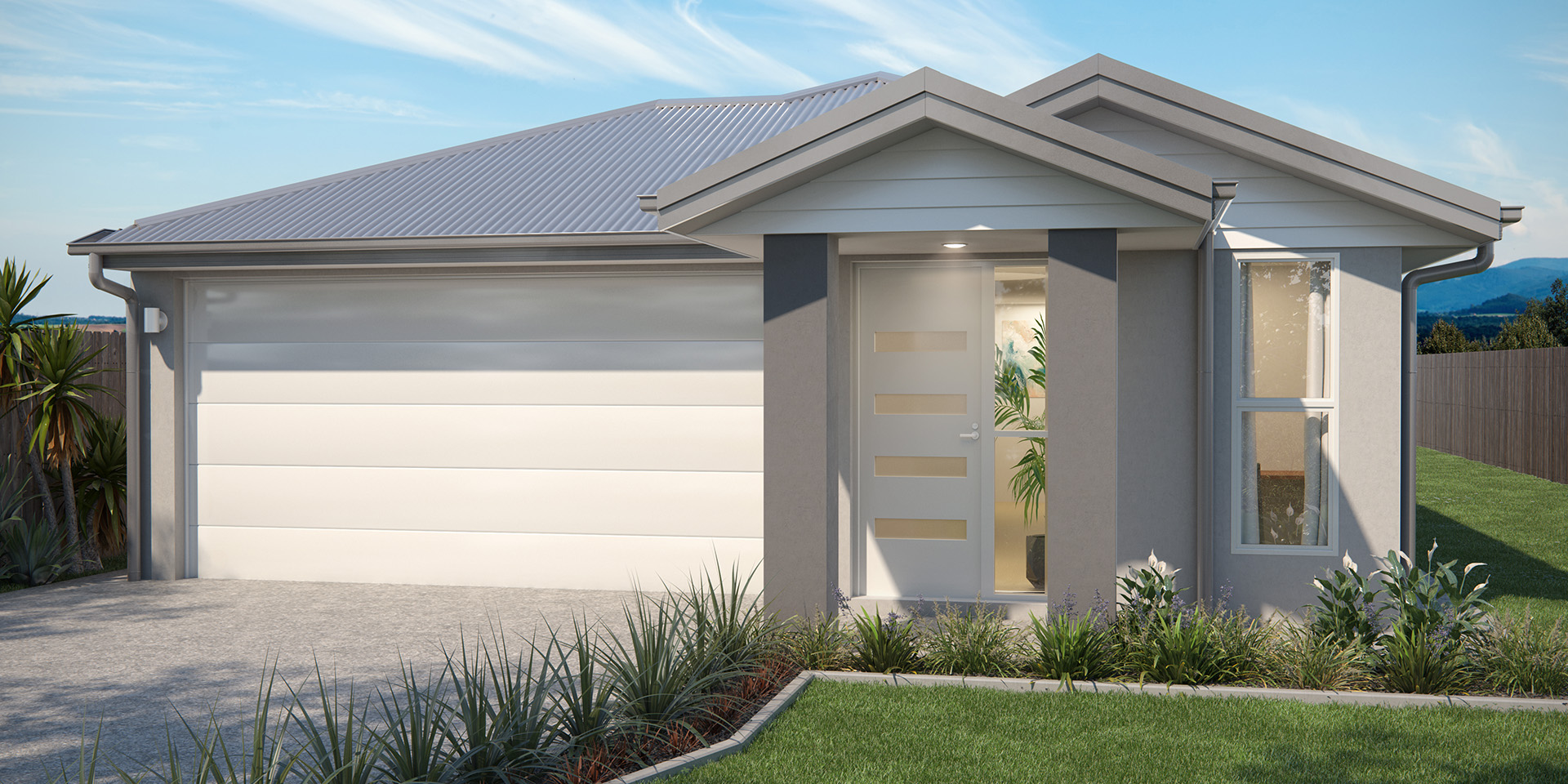
-
24.70m
House Length
-
9.25m
House Width
-
10.00m
Min. Block Width
-
192.45m2
Total Area
-
24.70m
House Length
-
9.25m
House Width
-
10.00m
Min. Block Width
-
192.45m2
Total Area
Our Homes
Ashton MK 1 G
The Ashton MK 1 G allows for easy connections throughout the home for an easy blend of family time and private space for relaxation. This open plan family home creates the perfect space for entertaining, with a central kitchen overlooking the dining/family and alfresco areas. The generous master bedroom has a walk-in wardrobe and a separate ensuite for the ultimate parents’ retreat.

Min. block width
10.00m

House length
24.70m

House width
9.25m

Total Area
192.45m2

5

2


