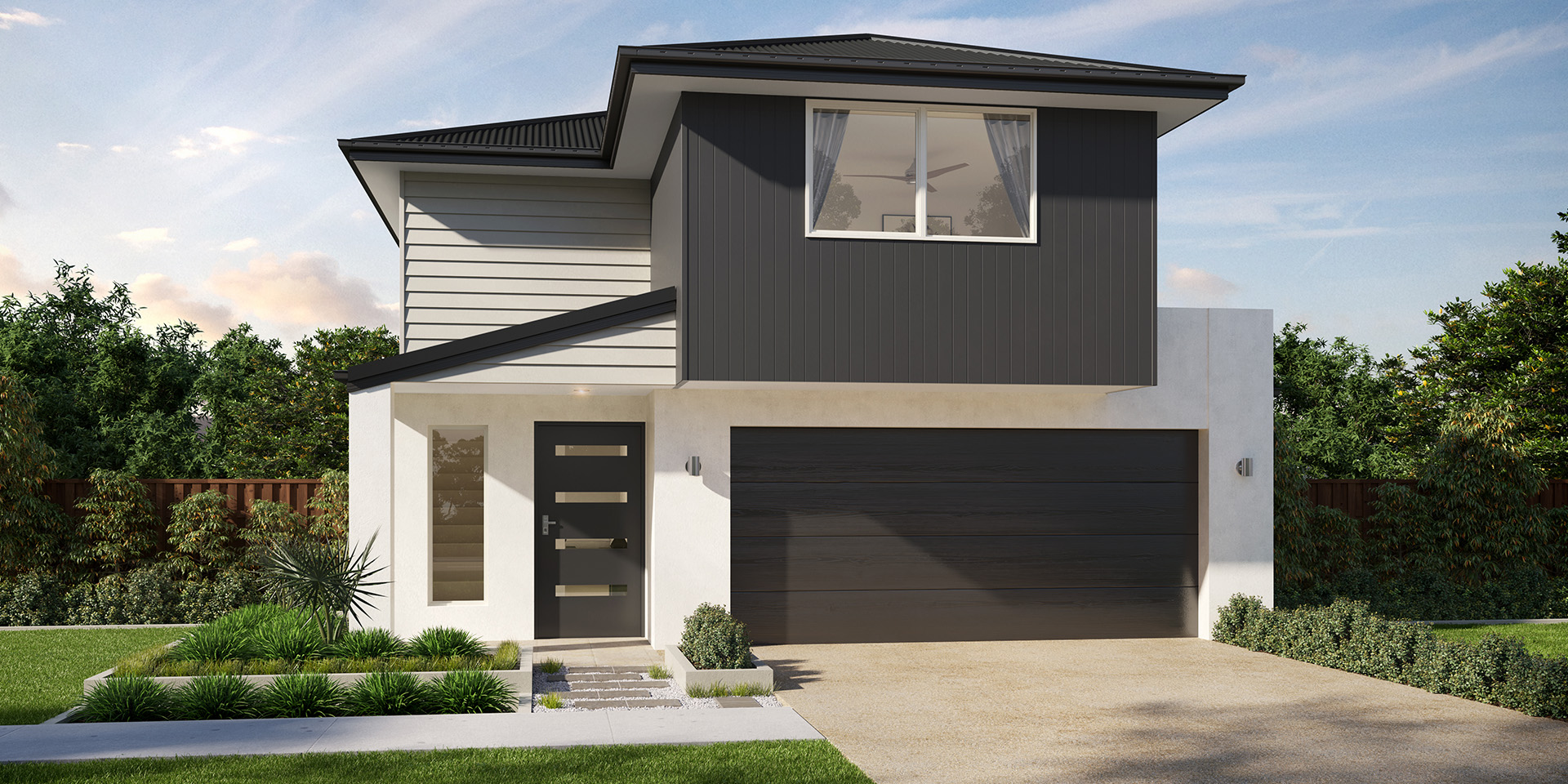
-
15.38m
House Length
-
8.90m
House Width
-
10.00m
Min. Block Width
-
217.01m2
Total Area
-
15.38m
House Length
-
8.90m
House Width
-
10.00m
Min. Block Width
-
217.01m2
Total Area
Our Homes
Avalon
The Avalon is a generously proportioned double story house design for a narrow lot with a minimum block width of 10m. The ground floor hosts an open plan kitchen, dining and TV area that opens out onto large alfresco patio area. There is also a separate office, toilet and laundry. The upstairs has a large master suite with twin basin bathroom and built-in wardrobes. The remaining three bedrooms have built in wardrobes and access to the bathroom with a separate toilet, there is also a large retreat area located at the back of the home.

Min. block width
10.00m

House length
15.38m

House width
8.90m

Total Area
217.01m2

4

2


