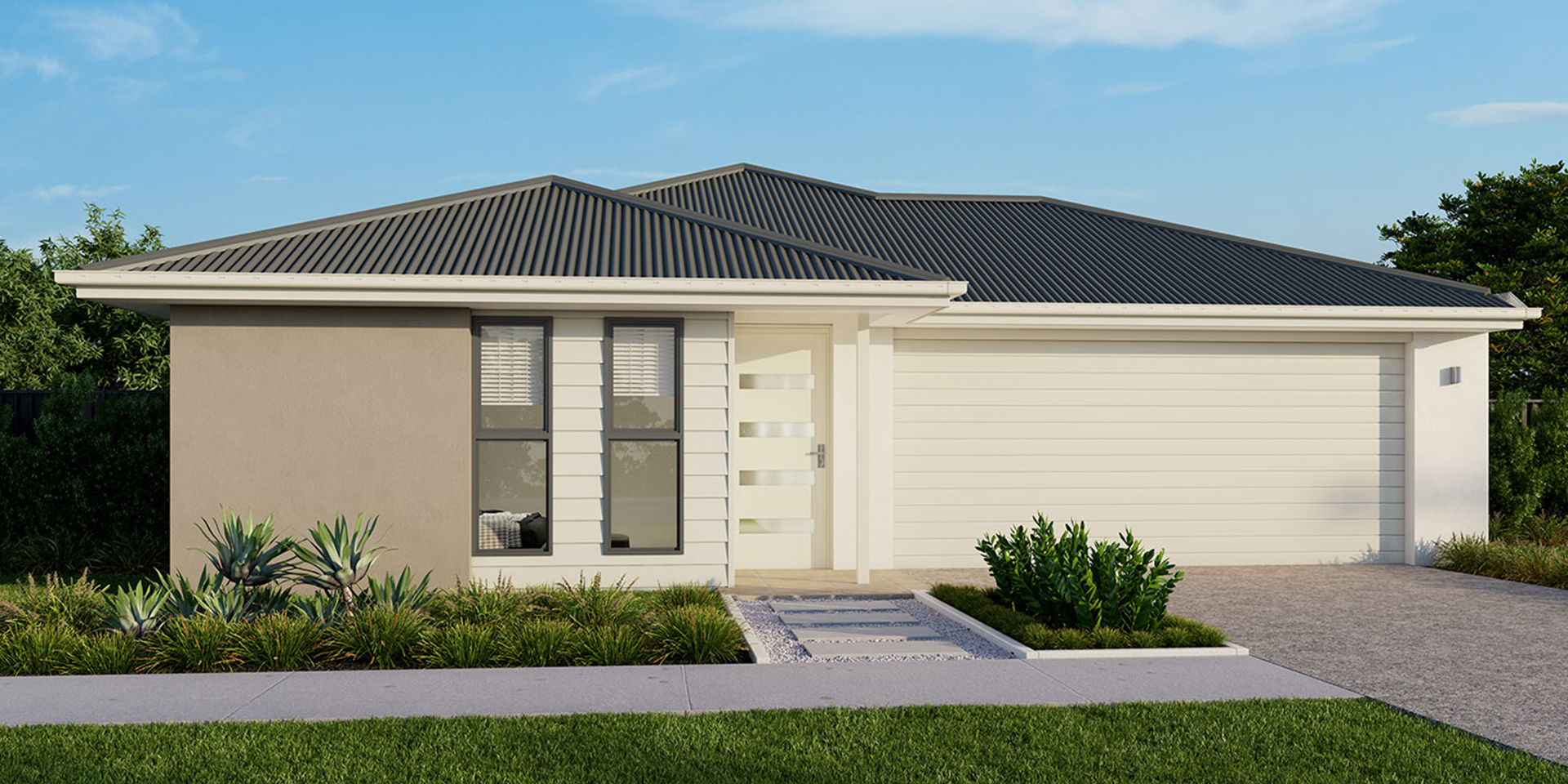
-
21.54m
House Length
-
11.08m
House Width
-
12.50m
Min. Block Width
-
217.20m2
Total Area
-
21.54m
House Length
-
11.08m
House Width
-
12.50m
Min. Block Width
-
217.20m2
Total Area
Our Homes
Frere H
The Frere H home has an open plan feel for the kitchen, dining-living and alfresco areas. The master bedroom has a walk-in wardrobe complete with an ensuite. There is also a bathroom with a bath, shower and separate toilet as well as a study/fourth bedroom. This design is perfect for an investment property.

Min. block width
12.50m

House length
21.54m

House width
11.08m

Total Area
217.20m2

4

2


