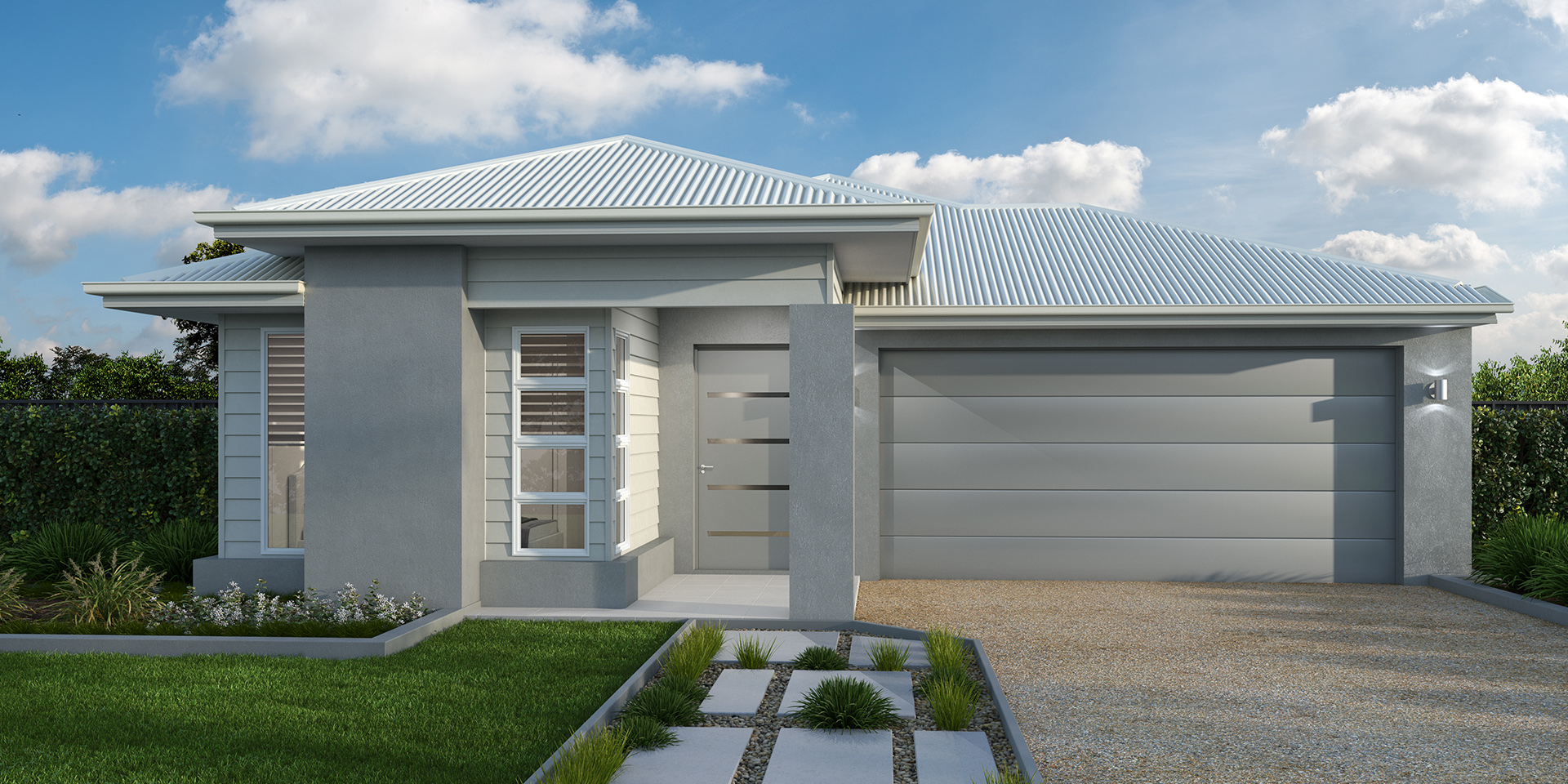
-
23.86m
House Length
-
10.80m
House Width
-
13.00m
Min. Block Width
-
232.58m2
Total Area
-
23.86m
House Length
-
10.80m
House Width
-
13.00m
Min. Block Width
-
232.58m2
Total Area
Our Homes
Matheson 400 H
The Matheson 400 H is a stylish and modern home perfect for a family. This home boasts a large open plan kitchen and living area with an alfresco area, ideal for hosting family barbeques. The four bedrooms are tucked away at the front of the home including a master bedroom with a walk-in wardrobe and ensuite. At the back of the home is a large media room, making an at-home cinema experience.

Min. block width
13.00m

House length
23.86m

House width
10.80m

Total Area
232.58m2

4

2


