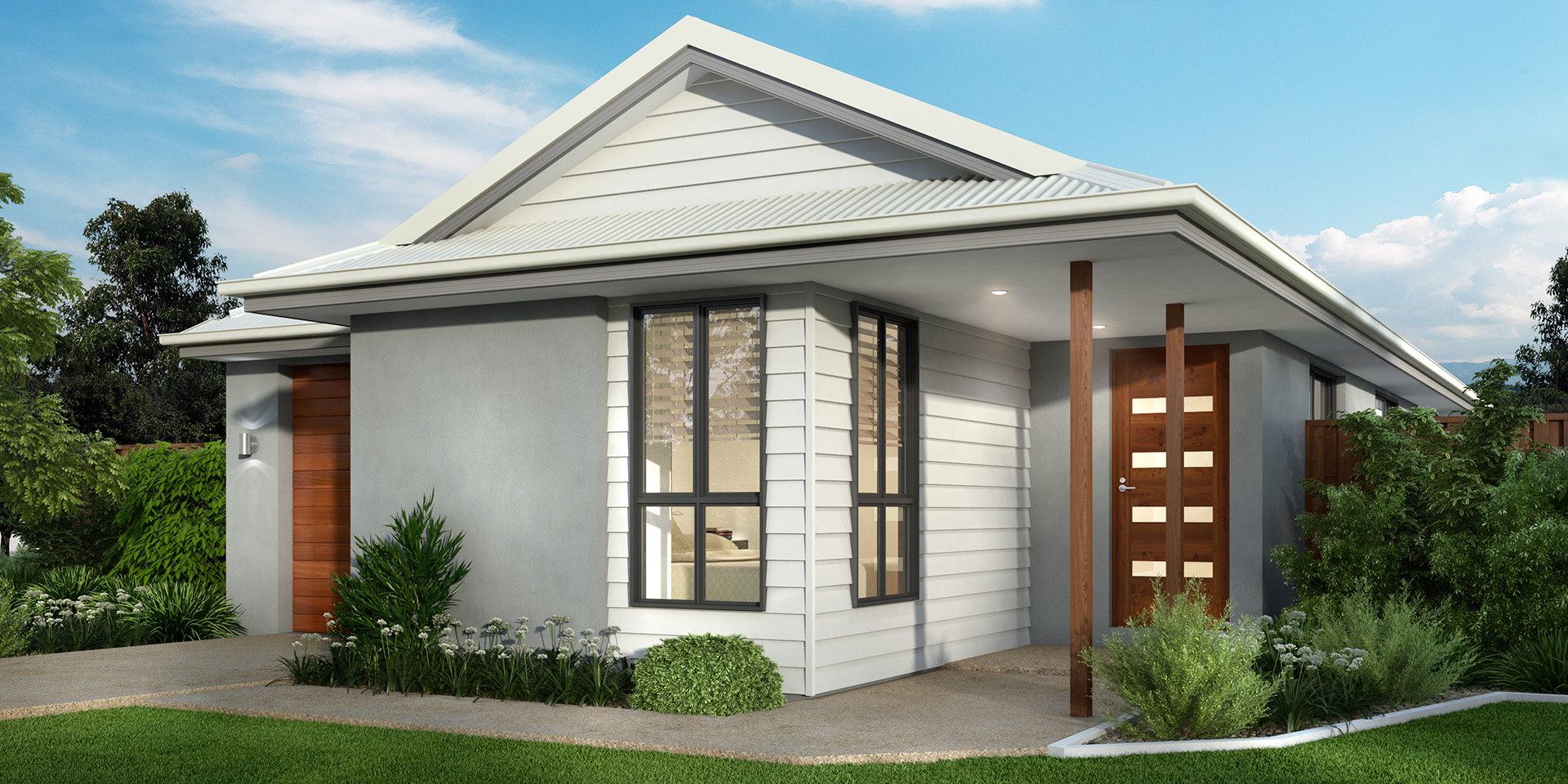
-
21.00m
House Length
-
8.80m
House Width
-
10.00m
Min. Block Width
-
154.90m2
Total Area
-
21.00m
House Length
-
8.80m
House Width
-
10.00m
Min. Block Width
-
154.90m2
Total Area
Our Homes
Pearl Bay 140 DG
The Pearl Bay 140 DG lowset home has four bedrooms and two bathrooms. This home boasts a large open plan kitchen, dining/family and alfresco areas, making it the perfect family home. The design also includes a separate study nook. The master bedroom has a generous walk-in wardrobe and a separate ensuite. This home includes a two-car garage, ideal for a young family.

Min. block width
10.00m

House length
21.00m

House width
8.80m

Total Area
154.90m2

4

2


