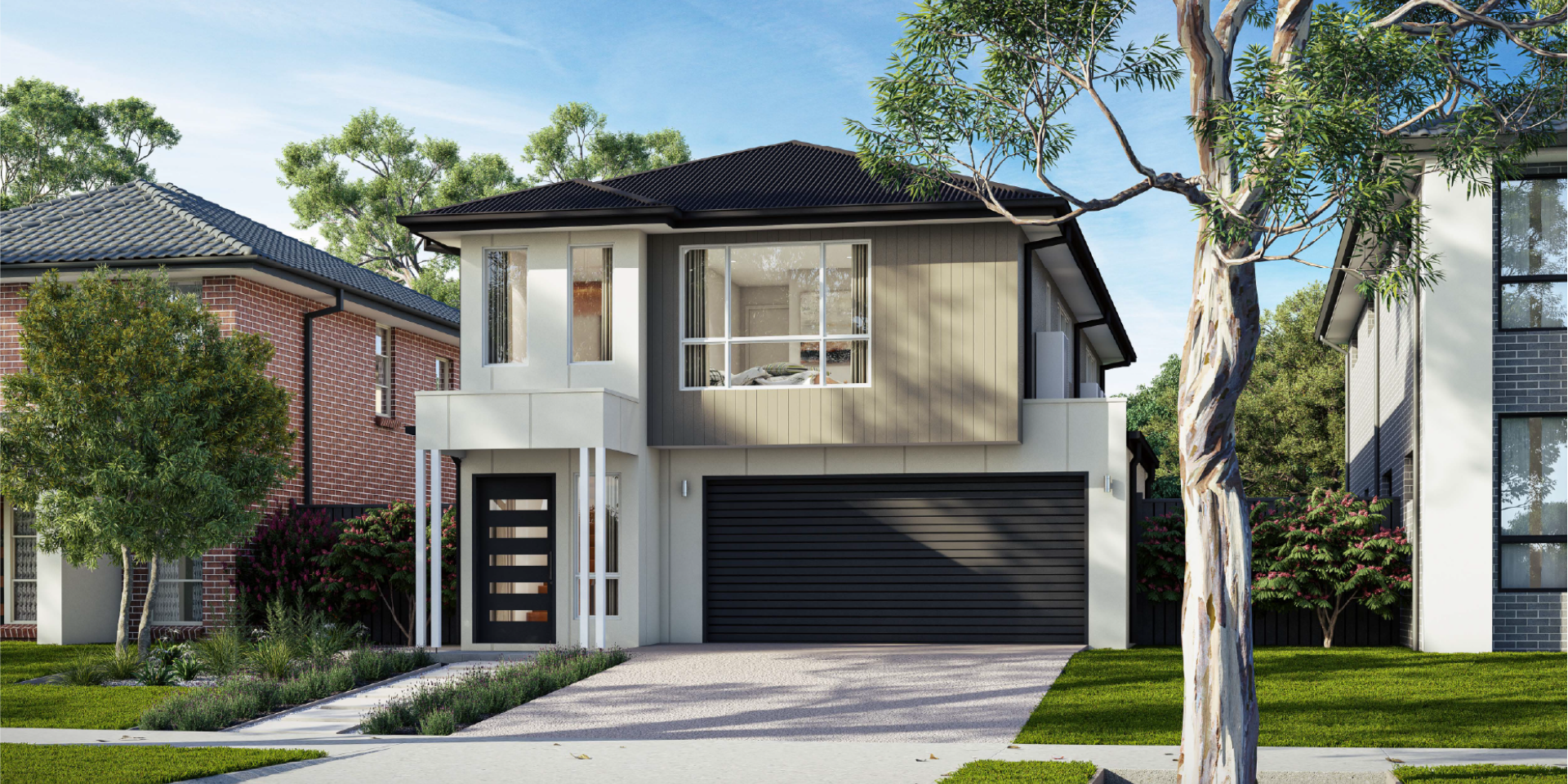
-
18.27m
House Length
-
8.12m
House Width
-
10.00m
Min. Block Width
-
229.38m2
Total Area
-
18.27m
House Length
-
8.12m
House Width
-
10.00m
Min. Block Width
-
229.38m2
Total Area
Our Homes
Urban 229
Introducing a stunning modern 4 bedroom, 4 bathroom house with a 2 car garage and a spacious 229 square meter living area. Each bedroom features its own private ensuite bathroom with a shower and walk-in wardrobe providing ample space and privacy for all the family.
The open-plan kitchen, which has a butler's pantry and effortlessly connects to the living and dining areas, is the centre of the house. It offers a cosy and inviting environment for hosting family and guests. The living area also has a door that connects to an outdoor patio where you may relax and enjoy the sunshine.
The modern family is the focus of this home's design, which offers plenty of room and versatility for everyone to enjoy. This home is the ideal fusion of luxury, comfort, and functionality, from the generous bedrooms to the well-appointed living spaces. Don't pass up the chance to call this magnificent house your home!

Min. block width
10.00m

House length
18.27m

House width
8.12m

Total Area
229.38m2

4

4


